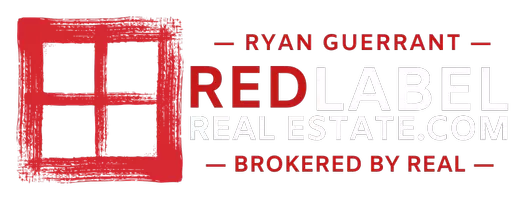13807 Rose Bay CT Pearland, TX 77584
4 Beds
3.1 Baths
3,592 SqFt
UPDATED:
Key Details
Property Type Single Family Home
Sub Type Single Family Detached
Listing Status Active
Purchase Type For Rent
Square Footage 3,592 sqft
Subdivision Shadow Creek Ranch Sf-59
MLS Listing ID 81013667
Style Traditional
Bedrooms 4
Full Baths 3
Half Baths 1
Rental Info Long Term,One Year
Year Built 2007
Available Date 2025-03-14
Lot Size 10,823 Sqft
Acres 0.2485
Property Sub-Type Single Family Detached
Property Description
perfect blend of luxury and comfort. This 4-bedroom, 3.5-bathroom property features a spacious open floor
plan with a private study, large game room, and dedicated media room—perfect for relaxation and
entertaining. This home also features updated bathrooms that add modern touches, plus a 3-car garage with
ample space for vehicles and storage. Enjoy the community's many amenities and peaceful surroundings,
making this Pearland home a great place to call your own. With its ideal blend of comfort and convenience,
this home is perfect for those seeking a tranquil suburban lifestyle.
Location
State TX
County Fort Bend
Community Shadow Creek Ranch
Area Pearland
Rooms
Bedroom Description En-Suite Bath,Primary Bed - 1st Floor,Sitting Area,Walk-In Closet
Other Rooms Breakfast Room, Entry, Family Room, Formal Dining, Gameroom Up, Home Office/Study, Kitchen/Dining Combo, Living Area - 1st Floor, Living Area - 2nd Floor, Living/Dining Combo, Media, Utility Room in House
Master Bathroom Half Bath, Hollywood Bath, Primary Bath: Double Sinks, Primary Bath: Jetted Tub, Primary Bath: Separate Shower, Secondary Bath(s): Shower Only, Secondary Bath(s): Tub/Shower Combo
Den/Bedroom Plus 4
Kitchen Island w/o Cooktop, Kitchen open to Family Room, Walk-in Pantry
Interior
Interior Features Alarm System - Owned, Dryer Included, Fire/Smoke Alarm, Formal Entry/Foyer, High Ceiling, Prewired for Alarm System, Refrigerator Included, Washer Included, Window Coverings, Wired for Sound
Heating Central Gas
Cooling Central Electric
Flooring Laminate, Tile
Fireplaces Number 1
Fireplaces Type Gas Connections
Appliance Dryer Included, Refrigerator, Washer Included
Exterior
Exterior Feature Back Yard, Back Yard Fenced, Partially Fenced, Patio/Deck, Private Driveway, Sprinkler System, Storage Room, Subdivision Tennis Court
Parking Features Attached Garage, Oversized Garage
Garage Spaces 3.0
Garage Description Auto Garage Door Opener, Double-Wide Driveway
Waterfront Description Lake View,Lakefront
Street Surface Concrete,Curbs
Private Pool No
Building
Lot Description Cul-De-Sac, Subdivision Lot, Water View, Waterfront
Story 2
Lot Size Range 0 Up To 1/4 Acre
Sewer Public Sewer
Water Public Water, Water District
New Construction No
Schools
Elementary Schools Blue Ridge Elementary School (Fort Bend)
Middle Schools Mcauliffe Middle School
High Schools Willowridge High School
School District 19 - Fort Bend
Others
Pets Allowed Case By Case Basis
Senior Community No
Restrictions Deed Restrictions
Tax ID 6887-59-002-0190-907
Energy Description Ceiling Fans,Digital Program Thermostat,High-Efficiency HVAC,Other Energy Features,Radiant Attic Barrier
Disclosures Mud
Special Listing Condition Mud
Pets Allowed Case By Case Basis
Virtual Tour https://www.zillow.com/view-3d-home/13beeed7-6606-4c2a-a21c-3533a9e98d82?setAttribution=mls&wl=true&utm_source=dashboard






