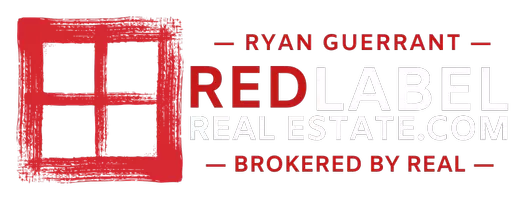6406 Grapevine BND Manvel, TX 77578
3 Beds
2 Baths
1,949 SqFt
UPDATED:
Key Details
Property Type Single Family Home
Listing Status Active
Purchase Type For Sale
Square Footage 1,949 sqft
Price per Sqft $177
Subdivision Lakeland Sd
MLS Listing ID 8365531
Style Traditional
Bedrooms 3
Full Baths 2
HOA Fees $650/ann
HOA Y/N 1
Year Built 2020
Annual Tax Amount $5,625
Tax Year 2024
Lot Size 9,919 Sqft
Acres 0.2277
Property Description
Location
State TX
County Brazoria
Area Alvin North
Rooms
Bedroom Description Walk-In Closet
Other Rooms 1 Living Area, Breakfast Room, Entry, Kitchen/Dining Combo, Living/Dining Combo, Utility Room in House
Master Bathroom Primary Bath: Double Sinks, Primary Bath: Separate Shower, Primary Bath: Soaking Tub, Secondary Bath(s): Tub/Shower Combo, Vanity Area
Kitchen Breakfast Bar, Island w/o Cooktop, Kitchen open to Family Room, Pantry
Interior
Interior Features Fire/Smoke Alarm, High Ceiling, Water Softener - Owned
Heating Central Gas
Cooling Central Electric
Flooring Carpet, Tile
Fireplaces Number 1
Fireplaces Type Gaslog Fireplace
Exterior
Exterior Feature Back Yard Fenced, Covered Patio/Deck, Porch
Parking Features Detached Garage, Oversized Garage
Garage Spaces 2.0
Carport Spaces 2
Garage Description Double-Wide Driveway
Roof Type Composition
Street Surface Concrete,Curbs,Gutters
Private Pool No
Building
Lot Description Subdivision Lot
Dwelling Type Free Standing
Story 1
Foundation Slab
Lot Size Range 0 Up To 1/4 Acre
Builder Name CERVELLE CUSTOM HOMES
Water Water District
Structure Type Brick,Cement Board
New Construction No
Schools
Elementary Schools E C Mason Elementary School
Middle Schools Manvel Junior High School
High Schools Manvel High School
School District 3 - Alvin
Others
Senior Community No
Restrictions Deed Restrictions
Tax ID 6033-5002-064
Energy Description Attic Vents,Digital Program Thermostat
Acceptable Financing Cash Sale, Conventional, FHA, VA
Tax Rate 3.117
Disclosures Mud, Sellers Disclosure
Listing Terms Cash Sale, Conventional, FHA, VA
Financing Cash Sale,Conventional,FHA,VA
Special Listing Condition Mud, Sellers Disclosure






