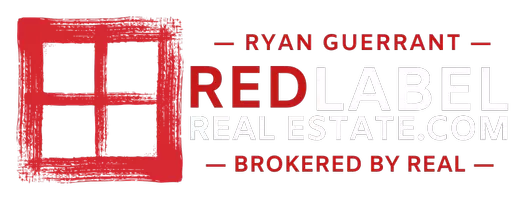15734 Castorglen DR Houston, TX 77598
3 Beds
2 Baths
1,693 SqFt
UPDATED:
Key Details
Property Type Single Family Home, Other Rentals
Sub Type Single Family Detached
Listing Status Active
Purchase Type For Rent
Square Footage 1,693 sqft
Subdivision Pipers Meadow Sec 03
MLS Listing ID 13744321
Bedrooms 3
Full Baths 2
Rental Info Long Term
Year Built 1983
Available Date 2025-05-19
Lot Size 6,710 Sqft
Acres 0.154
Property Sub-Type Single Family Detached
Property Description
Location
State TX
County Harris
Area Clear Lake Area
Interior
Heating Central Gas
Cooling Central Electric
Fireplaces Number 1
Fireplaces Type Gas Connections
Appliance Dryer Included, Refrigerator, Washer Included
Exterior
Parking Features Attached Garage
Garage Spaces 2.0
Private Pool No
Building
Lot Description Subdivision Lot
Story 1
Water Public Water
New Construction No
Schools
Elementary Schools Whitcomb Elementary School
Middle Schools Clearlake Intermediate School
High Schools Clear Lake High School
School District 9 - Clear Creek
Others
Pets Allowed Case By Case Basis
Senior Community No
Restrictions Deed Restrictions
Tax ID 115-327-017-0009
Energy Description Ceiling Fans,Digital Program Thermostat,High-Efficiency HVAC,Insulated/Low-E windows
Disclosures No Disclosures
Special Listing Condition No Disclosures
Pets Allowed Case By Case Basis






