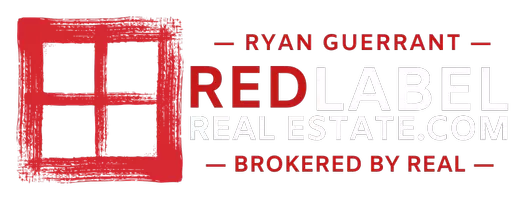11731 Flushing Meadows DR Houston, TX 77089
3 Beds
2 Baths
1,389 SqFt
UPDATED:
Key Details
Property Type Single Family Home
Listing Status Active
Purchase Type For Sale
Square Footage 1,389 sqft
Price per Sqft $165
Subdivision Scarsdale 2
MLS Listing ID 47158933
Style Traditional
Bedrooms 3
Full Baths 2
HOA Fees $192/ann
HOA Y/N 1
Year Built 1973
Annual Tax Amount $5,087
Tax Year 2024
Lot Size 7,150 Sqft
Acres 0.1641
Property Description
This home features a beautifully upgraded kitchen and bathroom, showcasing modern finishes that set the tone for future updates. With durable tile flooring throughout and a layout full of natural light, you'll find both comfort and functionality at every turn.
The home sits on a solid foundation with great bones, ready for your finishing touches to truly make it your own. Whether you're a first-time buyer looking for value, or an investor seeking your next project in a high-demand area, this property is a smart move.
Don't miss out on this rare opportunity to own in a thriving neighborhood at a great price – come see the potential for yourself!
Location
State TX
County Harris
Area Southbelt/Ellington
Rooms
Bedroom Description Walk-In Closet
Kitchen Pantry
Interior
Interior Features Alarm System - Leased, Prewired for Alarm System, Window Coverings
Heating Central Electric
Cooling Central Electric
Flooring Carpet, Tile
Exterior
Exterior Feature Back Green Space, Back Yard Fenced, Fully Fenced, Patio/Deck, Private Driveway
Parking Features Attached Garage
Garage Spaces 2.0
Roof Type Composition
Private Pool No
Building
Lot Description Subdivision Lot
Dwelling Type Free Standing
Story 1
Foundation Slab
Lot Size Range 0 Up To 1/4 Acre
Sewer Public Sewer
Water Public Water
Structure Type Brick
New Construction No
Schools
Elementary Schools Burnett Elementary School
Middle Schools Roberts Middle School
High Schools Dobie High School
School District 41 - Pasadena
Others
Senior Community No
Restrictions Deed Restrictions
Tax ID 104-170-000-0029
Energy Description Solar Panel - Leased
Acceptable Financing Cash Sale, Conventional, FHA, Investor, VA
Tax Rate 2.5082
Disclosures Sellers Disclosure
Listing Terms Cash Sale, Conventional, FHA, Investor, VA
Financing Cash Sale,Conventional,FHA,Investor,VA
Special Listing Condition Sellers Disclosure






