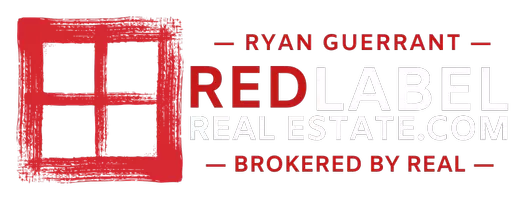406 Shadylawn ST Shoreacres, TX 77571
3 Beds
2 Baths
1,652 SqFt
UPDATED:
Key Details
Property Type Single Family Home
Listing Status Active
Purchase Type For Sale
Square Footage 1,652 sqft
Price per Sqft $133
Subdivision Shoreacres
MLS Listing ID 20103641
Style Ranch
Bedrooms 3
Full Baths 2
Year Built 1964
Annual Tax Amount $5,378
Tax Year 2024
Lot Size 0.342 Acres
Acres 0.3419
Property Description
With stylish travertine and wood laminate flooring—no carpet in sight—you'll appreciate the easy maintenance. Step outside to a large patio area with bay access, perfect for relaxing or entertaining. A cozy wood-burning fireplace adds warmth and charm to the den. Conveniently located just a few blocks from Galveston Bay, this home offers pier and ramp privileges through the recreation association, making it an ideal retreat on a peaceful street. Don't miss out on this exceptional opportunity!
Location
State TX
County Harris
Area Shoreacres/La Porte
Rooms
Bedroom Description All Bedrooms Down,Primary Bed - 1st Floor,Walk-In Closet
Other Rooms 1 Living Area, Breakfast Room, Formal Living, Living Area - 1st Floor
Master Bathroom Primary Bath: Double Sinks, Primary Bath: Tub/Shower Combo, Secondary Bath(s): Tub/Shower Combo
Kitchen Kitchen open to Family Room
Interior
Interior Features Fire/Smoke Alarm, Formal Entry/Foyer, High Ceiling
Heating Central Gas
Cooling Central Electric
Flooring Laminate, Tile
Fireplaces Number 1
Exterior
Exterior Feature Back Yard, Back Yard Fenced, Patio/Deck, Porch
Parking Features Attached Garage
Garage Spaces 2.0
Roof Type Composition
Street Surface Asphalt
Private Pool No
Building
Lot Description Subdivision Lot
Dwelling Type Free Standing
Story 1
Foundation Pier & Beam
Lot Size Range 0 Up To 1/4 Acre
Sewer Public Sewer
Water Public Water
Structure Type Brick,Wood
New Construction No
Schools
Elementary Schools Bayshore Elementary School
Middle Schools La Porte J H
High Schools La Porte High School
School District 35 - La Porte
Others
Senior Community No
Restrictions Deed Restrictions
Tax ID 058-054-020-0005
Ownership Fractional Ownership
Energy Description Attic Fan,Attic Vents
Acceptable Financing Cash Sale, Conventional, FHA, Owner Financing, VA
Tax Rate 2.5584
Disclosures Sellers Disclosure
Listing Terms Cash Sale, Conventional, FHA, Owner Financing, VA
Financing Cash Sale,Conventional,FHA,Owner Financing,VA
Special Listing Condition Sellers Disclosure






