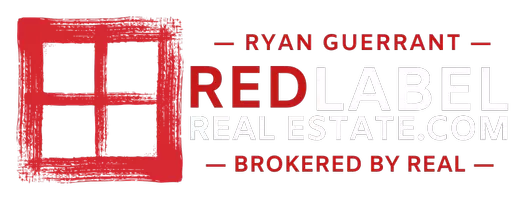12290 Fm 1280 Crockett, TX 75851
3 Beds
2.1 Baths
3,014 SqFt
UPDATED:
Key Details
Property Type Single Family Home
Listing Status Active
Purchase Type For Sale
Square Footage 3,014 sqft
Price per Sqft $281
MLS Listing ID 36264779
Style Traditional
Bedrooms 3
Full Baths 2
Half Baths 1
Year Built 2003
Annual Tax Amount $6,233
Tax Year 2024
Lot Size 5.708 Acres
Acres 5.708
Property Description
Location
State TX
County Houston
Area Lovelady/Weldon Area
Rooms
Bedroom Description 2 Bedrooms Down,En-Suite Bath,Primary Bed - 1st Floor
Other Rooms 1 Living Area, Breakfast Room, Den, Entry, Formal Dining, Home Office/Study, Kitchen/Dining Combo, Media, Utility Room in House
Master Bathroom Primary Bath: Separate Shower, Primary Bath: Soaking Tub, Secondary Bath(s): Tub/Shower Combo, Vanity Area
Kitchen Kitchen open to Family Room, Pantry, Soft Closing Cabinets
Interior
Interior Features Atrium, Crown Molding, Dryer Included, Fire/Smoke Alarm, High Ceiling, Refrigerator Included, Wine/Beverage Fridge
Heating Central Electric
Cooling Central Electric
Flooring Carpet, Tile, Vinyl Plank
Fireplaces Number 1
Fireplaces Type Wood Burning Fireplace
Exterior
Parking Features Attached Garage
Garage Spaces 2.0
Pool Above Ground, In Ground
Waterfront Description Pond
Improvements Fenced
Private Pool Yes
Building
Lot Description Water View, Waterfront
Faces South
Story 1
Foundation Slab
Lot Size Range 5 Up to 10 Acres
Water Public Water
New Construction No
Schools
Elementary Schools Lovelady Elementary School
Middle Schools Lovelady J H High School
High Schools Lovelady J H High School
School District 62 - Lovelady
Others
Senior Community No
Tax ID 0030918
Energy Description Ceiling Fans,Geothermal System,Storm Windows
Tax Rate 1.4933
Disclosures Other Disclosures, Sellers Disclosure
Special Listing Condition Other Disclosures, Sellers Disclosure






