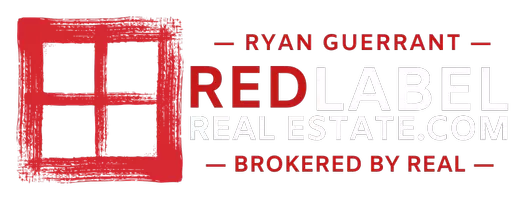
21622 FOX GULLY LN Porter, TX 77365
4 Beds
3 Baths
1,824 SqFt
UPDATED:
Key Details
Property Type Single Family Home
Sub Type Detached
Listing Status Active
Purchase Type For Rent
Square Footage 1,824 sqft
Subdivision Peppervine
MLS Listing ID 34845143
Style Detached,Traditional
Bedrooms 4
Full Baths 2
Half Baths 1
Construction Status New Construction
HOA Y/N No
Year Built 2025
Available Date 2025-09-09
Property Sub-Type Detached
Property Description
Location
State TX
County Montgomery
Area Kingwood Nw/Oakhurst
Interior
Interior Features Granite Counters
Heating Central, Gas
Cooling Central Air, Electric
Flooring Carpet, Plank, Vinyl
Furnishings Unfurnished
Fireplace No
Appliance Dishwasher, Gas Cooktop, Disposal, Gas Oven, Microwave, Dryer, Refrigerator, Washer
Laundry Washer Hookup, Electric Dryer Hookup, Gas Dryer Hookup
Exterior
Exterior Feature Fence, Sprinkler/Irrigation
Parking Features Attached, Garage
Garage Spaces 2.0
Fence Back Yard
Water Access Desc Public
Private Pool No
Building
Lot Description Subdivision
Story 2
Entry Level Two
Sewer Public Sewer
Water Public
Architectural Style Detached, Traditional
Level or Stories 2
New Construction Yes
Construction Status New Construction
Schools
Elementary Schools Bens Branch Elementary School
Middle Schools Woodridge Forest Middle School
High Schools West Fork High School
School District 39 - New Caney
Others
Pets Allowed Conditional, Pet Deposit
Security Features Fire Sprinkler System
Pets Allowed PetDepositDescription:$250 ONE TIME PET FEE $250 PET DEPOSIT







