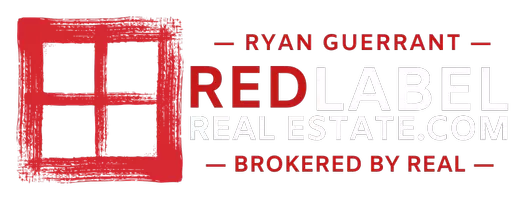
19714 Oakdale Lakes TRL Richmond, TX 77407
4 Beds
3 Baths
2,551 SqFt
Open House
Sat Sep 13, 1:00pm - 3:00pm
UPDATED:
Key Details
Property Type Single Family Home
Sub Type Detached
Listing Status Active
Purchase Type For Sale
Square Footage 2,551 sqft
Price per Sqft $170
Subdivision Grand Mission Estates
MLS Listing ID 57952731
Style Contemporary/Modern,Traditional
Bedrooms 4
Full Baths 3
HOA Fees $95/ann
HOA Y/N Yes
Year Built 2018
Lot Size 10,890 Sqft
Acres 0.25
Property Sub-Type Detached
Property Description
Location
State TX
County Fort Bend
Community Community Pool, Masterplannedcommunity
Area Fort Bend County North/Richmond
Interior
Interior Features Granite Counters, High Ceilings, Programmable Thermostat
Heating Central, Gas
Cooling Central Air, Electric
Flooring Carpet, Tile, Wood
Fireplace No
Appliance Dishwasher, Disposal, Gas Oven, Gas Range, Microwave, Oven
Laundry Washer Hookup, Electric Dryer Hookup
Exterior
Exterior Feature Deck, Fence, Patio, Private Yard
Parking Features Attached, Garage
Garage Spaces 2.0
Fence Back Yard
Community Features Community Pool, MasterPlannedCommunity
Water Access Desc Public
Roof Type Composition
Porch Deck, Patio
Private Pool No
Building
Lot Description Subdivision
Faces South
Story 1
Entry Level One
Foundation Slab
Builder Name Plantation Homes
Sewer Public Sewer
Water Public
Architectural Style Contemporary/Modern, Traditional
Level or Stories One
New Construction No
Schools
Elementary Schools Seguin Elementary (Fort Bend)
Middle Schools Crockett Middle School (Fort Bend)
High Schools Bush High School
School District 19 - Fort Bend
Others
HOA Name Grand Mission HOA/Inframark
Tax ID 3528-07-001-0110-907
Security Features Security System Owned,Smoke Detector(s)
Acceptable Financing Cash, Conventional, FHA, VA Loan
Listing Terms Cash, Conventional, FHA, VA Loan
Virtual Tour https://www.homes.com/property/19714-oakdale-lakes-trail-richmond-tx/90943w6m9xjpq/?tab=1&dk=ykpglxz0e0196







