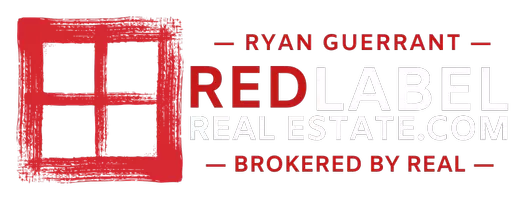$149,000
For more information regarding the value of a property, please contact us for a free consultation.
11710 Southlake DR #11 Houston, TX 77077
2 Beds
1.1 Baths
1,232 SqFt
Key Details
Property Type Condo
Sub Type Condominium
Listing Status Sold
Purchase Type For Sale
Square Footage 1,232 sqft
Price per Sqft $120
Subdivision Southwood Colony Sec 01
MLS Listing ID 16350991
Sold Date 08/08/23
Style Traditional
Bedrooms 2
Full Baths 1
Half Baths 1
HOA Fees $370/mo
Year Built 1979
Annual Tax Amount $2,525
Tax Year 2022
Lot Size 4.050 Acres
Property Sub-Type Condominium
Property Description
Conveniently located in the quiet gated community of Southwood Colony, this condo has recently been renovated with new flooring, new carpet, new kitchen countertops, new painting, new A/C, updated electrical throughout, and it is ready for a new owner! The home has a great open floor plan, plenty of natural light throughout the house, with 2-bedroom, utility room in house, lots of storage and access to a Jack and Jill bath with a combination tub/shower. The living room boasts high ceilings and a cozy fireplace. The unit comes with assigned covered parking spot just a few steps behind it and plenty of parking for guests. Location is prime, as it has easy and quick access to Energy Corridor, City Center, Westchase District and an abundant restaurant and shopping options. A few blocks away from Beltway 8, I-10 and Westpark Toll, you will be surprised how easy it is to move around and get back home in the end of the day!
Location
State TX
County Harris
Area Energy Corridor
Rooms
Bedroom Description All Bedrooms Up
Other Rooms Kitchen/Dining Combo, Living Area - 1st Floor, Utility Room in House
Master Bathroom Half Bath, Primary Bath: Double Sinks, Primary Bath: Tub/Shower Combo
Kitchen Pantry
Interior
Interior Features Balcony, Brick Walls, High Ceiling
Heating Central Electric
Cooling Central Electric
Flooring Laminate
Fireplaces Number 1
Fireplaces Type Wood Burning Fireplace
Dryer Utilities 1
Laundry Utility Rm in House
Exterior
Exterior Feature Back Yard, Balcony, Fenced, Sprinkler System, Storage
Parking Features Detached Garage
Carport Spaces 1
Roof Type Composition
Street Surface Concrete
Private Pool No
Building
Story 2
Entry Level Ground Level
Foundation Slab
Sewer Public Sewer
Water Public Water
Structure Type Brick
New Construction No
Schools
Elementary Schools Ashford/Shadowbriar Elementary School
Middle Schools Revere Middle School
High Schools Westside High School
School District 27 - Houston
Others
HOA Fee Include Exterior Building,Grounds,Limited Access Gates,Trash Removal,Water and Sewer
Senior Community No
Tax ID 114-127-001-0003
Ownership Full Ownership
Energy Description Ceiling Fans
Acceptable Financing Cash Sale, Conventional, Investor
Tax Rate 2.2019
Disclosures Covenants Conditions Restrictions, Sellers Disclosure
Listing Terms Cash Sale, Conventional, Investor
Financing Cash Sale,Conventional,Investor
Special Listing Condition Covenants Conditions Restrictions, Sellers Disclosure
Read Less
Want to know what your home might be worth? Contact us for a FREE valuation!

Our team is ready to help you sell your home for the highest possible price ASAP

Bought with Pool Realty Group





