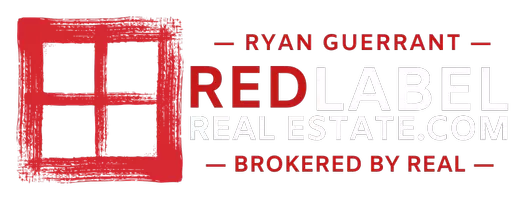$423,000
$420,000
0.7%For more information regarding the value of a property, please contact us for a free consultation.
8511 Remington Bluff LN Richmond, TX 77407
4 Beds
3 Baths
2,111 SqFt
Key Details
Sold Price $423,000
Property Type Single Family Home
Sub Type Detached
Listing Status Sold
Purchase Type For Sale
Square Footage 2,111 sqft
Price per Sqft $200
Subdivision Grand Mission Estate
MLS Listing ID 19203805
Sold Date 02/15/24
Style Traditional
Bedrooms 4
Full Baths 2
Half Baths 1
HOA Fees $7/ann
HOA Y/N Yes
Year Built 2019
Annual Tax Amount $9,166
Tax Year 2023
Lot Size 7,940 Sqft
Acres 0.1823
Property Sub-Type Detached
Property Description
OWN GORGEOUS HIGHLAND HOME in spacious section in GRAND MISSION ESTATES! Impressive pride in ownership w/ designer finishes! English style brickwork, 8 ft Mahogany door into 12ft ceilings, LVP flooring, plush carpet only in secondary beds. Wall of windows, full size dining w bay ext. Kent Moore cabinet kitchen w/ oversized island, extra cabinets wrap SS built in appliances, porcelain backsplash, Silestone, hardware & lighting. Lofty primary suite w bay sitting ext, sep tub & shower, his/her sinks +vanity, walkin closet. Split plan private 2nd bedroom w half bath. 3rd bed is separated by full bath from 4th bedroom! HERS energy rated, PEX plumbing, LED lighting, covered patio, pool size backyard, 14SEER AC, true fresh air flow w vents in bedroom closets, sprinklers, too much to list! Curved lot offers neighbor space, sits across garden pocket. Resort style amenities;trails, pools, parks, sports fields etc. Westpark, 99, Energy Corridor & Cinco- La Centerra & upcoming ritzy District West!
Location
State TX
County Fort Bend
Community Community Pool, Curbs, Gutter(S)
Area Fort Bend County North/Richmond
Interior
Interior Features Double Vanity, Entrance Foyer, High Ceilings, Kitchen Island, Kitchen/Family Room Combo, Bath in Primary Bedroom, Pots & Pan Drawers, Solid Surface Counters, Separate Shower, Tub Shower, Vanity, Walk-In Pantry, Window Treatments, Kitchen/Dining Combo, Living/Dining Room, Programmable Thermostat
Heating Central, Gas
Cooling Central Air, Electric
Flooring Carpet, Plank, Tile, Vinyl
Fireplace No
Appliance Dishwasher, Electric Oven, Gas Cooktop, Disposal, Gas Oven, Microwave, ENERGY STAR Qualified Appliances, Tankless Water Heater
Laundry Washer Hookup, Electric Dryer Hookup, Gas Dryer Hookup
Exterior
Exterior Feature Covered Patio, Fence, Sprinkler/Irrigation, Patio
Parking Features Additional Parking, Attached, Driveway, Garage, Garage Door Opener
Garage Spaces 2.0
Fence Back Yard
Community Features Community Pool, Curbs, Gutter(s)
Amenities Available Guard
Water Access Desc Public
Roof Type Composition
Porch Covered, Deck, Patio
Private Pool No
Building
Lot Description Subdivision
Faces West
Story 1
Entry Level One
Foundation Slab
Builder Name HIGHLAND HOMES
Sewer Public Sewer
Water Public
Architectural Style Traditional
Level or Stories One
New Construction No
Schools
Elementary Schools Seguin Elementary (Fort Bend)
Middle Schools Crockett Middle School (Fort Bend)
High Schools Bush High School
School District 19 - Fort Bend
Others
HOA Name Grand Mission - Inframark
HOA Fee Include Clubhouse,Maintenance Grounds,Other,Recreation Facilities
Tax ID 3528-21-001-0040-907
Ownership Full Ownership
Security Features Prewired,Security System Owned,Smoke Detector(s)
Acceptable Financing Cash, Conventional, FHA, Investor Financing, VA Loan
Listing Terms Cash, Conventional, FHA, Investor Financing, VA Loan
Read Less
Want to know what your home might be worth? Contact us for a FREE valuation!

Our team is ready to help you sell your home for the highest possible price ASAP

Bought with Winning Real Estate






