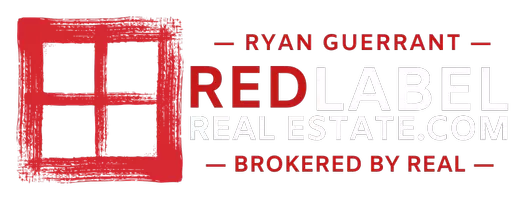$459,900
For more information regarding the value of a property, please contact us for a free consultation.
5310 Court Of York Houston, TX 77069
4 Beds
3.1 Baths
3,000 SqFt
Key Details
Property Type Single Family Home
Listing Status Sold
Purchase Type For Sale
Square Footage 3,000 sqft
Price per Sqft $141
Subdivision Huntwick Forest Sec 05
MLS Listing ID 87218697
Sold Date 03/26/25
Style Traditional
Bedrooms 4
Full Baths 3
Half Baths 1
HOA Fees $238/mo
HOA Y/N 1
Year Built 1979
Annual Tax Amount $8,323
Tax Year 2024
Lot Size 10,200 Sqft
Acres 0.2342
Property Description
Step into luxury with this exquisite property boasting a heated pool with hot tub for ultimate relaxation. Ample extra storage throughout adds convenience and functionality to this stunning home. Discover a lifestyle of comfort and elegance in this must-see residence. This is a well maintained and RARE one story with high ceilings & recessed lighting throughout. Kitchen offers Silestone countertops with matching backsplash, under cabinet lighting, gorgeous travertine flooring throughout. updated GE appliances, reverse osmosis water system, and a farmhouse sink. House was re-piped with Pex. Come see the tropical paradise outside with large pool and hot tub, 22 ft covered patio with ceiling fans and ceramic heaters, outdoor grill, built-in cantilever umbrella, and a gas-fired chiminea. Automatic sprinkler system, zoned HVAC, double-pane windows, whole house surge protector.
Location
State TX
County Harris
Area Champions Area
Rooms
Bedroom Description All Bedrooms Down,En-Suite Bath,Walk-In Closet
Other Rooms Breakfast Room, Entry, Family Room, Formal Dining, Formal Living, Utility Room in House
Master Bathroom Full Secondary Bathroom Down, Half Bath, Primary Bath: Double Sinks, Primary Bath: Tub/Shower Combo, Secondary Bath(s): Tub/Shower Combo, Vanity Area
Kitchen Kitchen open to Family Room, Pantry, Reverse Osmosis, Under Cabinet Lighting, Walk-in Pantry
Interior
Interior Features Alarm System - Owned, Fire/Smoke Alarm, Spa/Hot Tub, Water Softener - Owned, Wet Bar, Window Coverings
Heating Central Gas, Other Heating
Cooling Central Electric
Flooring Carpet, Tile, Travertine
Fireplaces Number 1
Fireplaces Type Gaslog Fireplace
Exterior
Exterior Feature Back Yard Fenced, Covered Patio/Deck, Exterior Gas Connection, Outdoor Fireplace, Satellite Dish, Spa/Hot Tub, Sprinkler System, Storage Shed
Parking Features Attached/Detached Garage
Garage Spaces 2.0
Garage Description Auto Driveway Gate, Auto Garage Door Opener, Single-Wide Driveway
Pool Gunite
Roof Type Composition
Street Surface Concrete
Accessibility Automatic Gate
Private Pool Yes
Building
Lot Description Subdivision Lot
Faces South
Story 1
Foundation Slab
Lot Size Range 0 Up To 1/4 Acre
Water Water District
Structure Type Brick,Cement Board
New Construction No
Schools
Elementary Schools Mittelstadt Elementary School
Middle Schools Kleb Intermediate School
High Schools Klein High School
School District 32 - Klein
Others
HOA Fee Include Clubhouse,Grounds,Other,Recreational Facilities
Senior Community No
Restrictions Deed Restrictions
Tax ID 111-658-000-0016
Energy Description Attic Vents,Ceiling Fans,Digital Program Thermostat,Insulation - Blown Cellulose,Wind Turbine
Acceptable Financing Cash Sale, Conventional, FHA, VA
Tax Rate 2.0653
Disclosures Mud, Sellers Disclosure
Listing Terms Cash Sale, Conventional, FHA, VA
Financing Cash Sale,Conventional,FHA,VA
Special Listing Condition Mud, Sellers Disclosure
Read Less
Want to know what your home might be worth? Contact us for a FREE valuation!

Our team is ready to help you sell your home for the highest possible price ASAP

Bought with Better Homes and Gardens Real Estate Gary Greene - Champions





