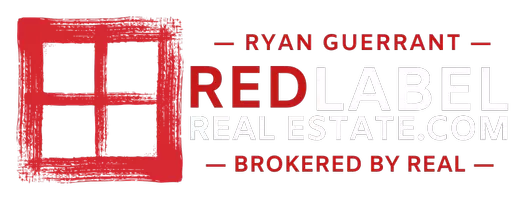$515,250
For more information regarding the value of a property, please contact us for a free consultation.
19531 Piney Lake DR Spring, TX 77388
5 Beds
3.1 Baths
3,483 SqFt
Key Details
Property Type Single Family Home
Listing Status Sold
Purchase Type For Sale
Square Footage 3,483 sqft
Price per Sqft $144
Subdivision Country Lake Estates
MLS Listing ID 31857890
Sold Date 03/28/25
Style Traditional
Bedrooms 5
Full Baths 3
Half Baths 1
HOA Fees $73/ann
HOA Y/N 1
Year Built 2003
Annual Tax Amount $10,293
Tax Year 2023
Lot Size 9,181 Sqft
Acres 0.2108
Property Description
GORGEOUS describes this beautiful 5 bed/3.5 bath home, perfectly positioned in the distinguished Country Lake Estates neighborhood & zoned to the acclaimed Klein schools! Settle into this impressive space featuring a gated driveway, lovely open floor plan, industrial-grade wood-look laminate floors, wrought iron staircase, large windows, tons of natural light, fresh paint, surround sound, solar panels, Generac generator, water treatment & softener system, finished garage w/ AC unit, & wi-fi thermostat & carbon filters! The chef's kitchen is sure to impress complete w/ granite counters, island w/gas cooktop, breakfast bar, large cabinets, & Samsung appliances. The serene Primary suite boasts large windows, updated bath w/ dual sinks, whirlpool tub, separate shower & spacious closets! Relax in the backyard oasis complete with a glistening pool & spa, and lush landscaping! Community amenities include clubhouse, swimming pool, tennis courts, fishing ponds, and playgrounds!
Location
State TX
County Harris
Area Spring/Klein
Rooms
Bedroom Description Primary Bed - 1st Floor
Other Rooms Breakfast Room, Formal Dining, Gameroom Up, Home Office/Study, Living Area - 1st Floor, Utility Room in House
Master Bathroom Half Bath, Primary Bath: Double Sinks, Primary Bath: Jetted Tub, Primary Bath: Separate Shower, Secondary Bath(s): Tub/Shower Combo, Vanity Area
Kitchen Island w/ Cooktop, Kitchen open to Family Room, Pantry
Interior
Interior Features Alarm System - Owned, Crown Molding, Fire/Smoke Alarm, Formal Entry/Foyer, High Ceiling, Prewired for Alarm System, Wired for Sound
Heating Central Gas
Cooling Central Electric
Flooring Carpet, Laminate, Tile
Fireplaces Number 1
Fireplaces Type Gaslog Fireplace
Exterior
Exterior Feature Back Yard, Back Yard Fenced, Covered Patio/Deck, Patio/Deck, Private Driveway, Spa/Hot Tub, Subdivision Tennis Court
Parking Features Detached Garage
Garage Spaces 2.0
Carport Spaces 2
Pool Gunite
Roof Type Composition
Street Surface Concrete,Curbs,Gutters
Private Pool Yes
Building
Lot Description Subdivision Lot
Story 2
Foundation Slab
Lot Size Range 0 Up To 1/4 Acre
Sewer Public Sewer
Water Public Water, Water District
Structure Type Brick,Cement Board,Stone
New Construction No
Schools
Elementary Schools Roth Elementary School
Middle Schools Schindewolf Intermediate School
High Schools Klein Collins High School
School District 32 - Klein
Others
HOA Fee Include Clubhouse,Recreational Facilities
Senior Community No
Restrictions Deed Restrictions
Tax ID 123-430-002-0033
Energy Description Ceiling Fans,Digital Program Thermostat,Generator,Solar Panel - Owned
Acceptable Financing Cash Sale, Conventional, FHA, VA
Tax Rate 2.2495
Disclosures Mud, Other Disclosures, Sellers Disclosure
Listing Terms Cash Sale, Conventional, FHA, VA
Financing Cash Sale,Conventional,FHA,VA
Special Listing Condition Mud, Other Disclosures, Sellers Disclosure
Read Less
Want to know what your home might be worth? Contact us for a FREE valuation!

Our team is ready to help you sell your home for the highest possible price ASAP

Bought with Garza International Properties





