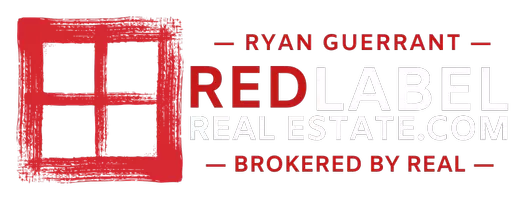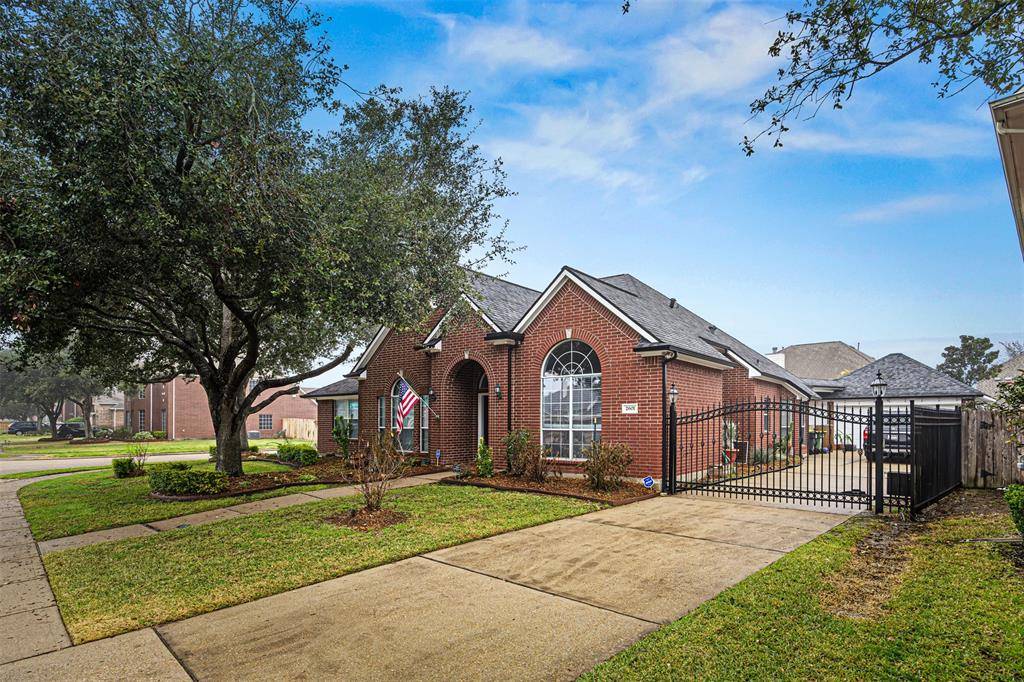$429,900
For more information regarding the value of a property, please contact us for a free consultation.
2601 Sunrise Harbor LN Pearland, TX 77584
4 Beds
2.1 Baths
2,797 SqFt
Key Details
Property Type Single Family Home
Listing Status Sold
Purchase Type For Sale
Square Footage 2,797 sqft
Price per Sqft $150
Subdivision Sunrise Lakes
MLS Listing ID 26949450
Sold Date 03/31/25
Style Traditional
Bedrooms 4
Full Baths 2
Half Baths 1
HOA Fees $37/ann
HOA Y/N 1
Year Built 2003
Annual Tax Amount $8,953
Tax Year 2024
Lot Size 8,799 Sqft
Acres 0.202
Property Description
Discover this beautifully maintained traditional home in Pearland, Texas, offering almost 2,800 sq. ft. of spacious living. Recent upgrades include a brand-new roof, HVAC system, natural gas fireplace, and a full-house generator for added convenience and peace of mind. The home's long, welcoming driveway leads to an elegant iron automatic gate, providing both privacy and sophistication. Inside, you'll find a thoughtfully designed layout that blends comfort and functionality. Nestled in a highly walkable neighborhood near popular dining spots, this home also offers easy access to FM 518 and is just 2 miles from Highway 288. Community amenities include a lake, pool, and tennis court, adding to the appeal of this inviting residence.
Location
State TX
County Brazoria
Area Pearland
Rooms
Bedroom Description All Bedrooms Down,Walk-In Closet
Other Rooms Family Room, Formal Dining, Formal Living, Home Office/Study, Living Area - 1st Floor, Utility Room in House
Master Bathroom Full Secondary Bathroom Down, Half Bath, Primary Bath: Double Sinks, Primary Bath: Jetted Tub, Primary Bath: Soaking Tub, Secondary Bath(s): Tub/Shower Combo
Kitchen Island w/o Cooktop, Kitchen open to Family Room
Interior
Interior Features Crown Molding, Dryer Included, Refrigerator Included, Washer Included
Heating Central Electric
Cooling Central Electric
Fireplaces Number 1
Exterior
Exterior Feature Back Yard Fenced, Covered Patio/Deck, Patio/Deck, Subdivision Tennis Court
Parking Features Detached Garage
Garage Spaces 2.0
Garage Description Auto Driveway Gate
Roof Type Other
Street Surface Concrete
Accessibility Driveway Gate
Private Pool No
Building
Lot Description Corner, Subdivision Lot
Faces West
Story 1
Foundation Slab
Lot Size Range 0 Up To 1/4 Acre
Builder Name J. Patrick Homes
Sewer Public Sewer
Water Public Water
Structure Type Brick
New Construction No
Schools
Elementary Schools Challenger Elementary School
Middle Schools Pearland Junior High West
High Schools Glenda Dawson High School
School District 42 - Pearland
Others
HOA Fee Include Grounds,Recreational Facilities
Senior Community No
Restrictions Deed Restrictions,Zoning
Tax ID 7864-5003-016
Energy Description Ceiling Fans,Generator,HVAC>15 SEER
Acceptable Financing Cash Sale, Conventional, VA
Tax Rate 2.3868
Disclosures Sellers Disclosure
Listing Terms Cash Sale, Conventional, VA
Financing Cash Sale,Conventional,VA
Special Listing Condition Sellers Disclosure
Read Less
Want to know what your home might be worth? Contact us for a FREE valuation!

Our team is ready to help you sell your home for the highest possible price ASAP

Bought with Apex Brokerage, LLC





