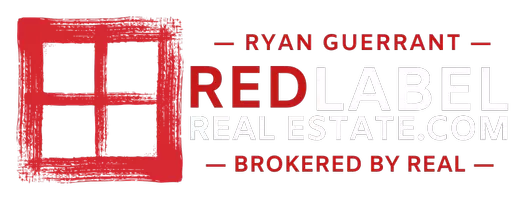$324,900
For more information regarding the value of a property, please contact us for a free consultation.
30522 N Sulphur Creek DR N Magnolia, TX 77355
4 Beds
2.1 Baths
2,436 SqFt
Key Details
Property Type Single Family Home
Listing Status Sold
Purchase Type For Sale
Square Footage 2,436 sqft
Price per Sqft $133
Subdivision Lakes Of Magnolia
MLS Listing ID 77875369
Sold Date 04/04/25
Style Traditional
Bedrooms 4
Full Baths 2
Half Baths 1
HOA Fees $29/ann
HOA Y/N 1
Year Built 2007
Annual Tax Amount $4,519
Tax Year 2024
Lot Size 6,874 Sqft
Acres 0.1578
Property Description
Beautiful 2 story brick home w/ 4 bedrm, 2.5 bath, w/ a good size backyard, 12x8 shed & covered patio on the edge of a wooded Cul-De Sac in the highly desired Lakes of Magnolia. Includes low taxes, low HOA fees, just min. from golf courses, shopping, restaurants, schools, 20 min. to Tomball or Woodlands & 35 min. from Bush Int. Subdivision has a park, ponds & plenty of children in the neighborhood & is less than a mile to the equestrian arena & Magnolia sports fields. The home itself features roof replacement in 20, water heater replaced in 21, fresh paint on exterior, lush landscaping, crown molding, vaulted ceilings, tile / wood look flooring, contemporary lighting, kitchen has plenty of cabinet space, newer granite composite sink, a 5 burner gas stove w/ double ovens, breakfast bar flows into family rm, primary suite is very spacious w/ vaulted ceilings, large walk in closet, family rm is very comfortable & spacious & helps separate the adults noise from the kids in the game room.
Location
State TX
County Montgomery
Area Magnolia/1488 West
Rooms
Bedroom Description Primary Bed - 1st Floor,Walk-In Closet
Other Rooms Family Room, Formal Dining, Gameroom Up, Living Area - 1st Floor, Utility Room in House
Master Bathroom Half Bath, Primary Bath: Double Sinks, Primary Bath: Separate Shower, Primary Bath: Soaking Tub, Secondary Bath(s): Tub/Shower Combo, Vanity Area
Den/Bedroom Plus 4
Kitchen Breakfast Bar, Pantry, Walk-in Pantry
Interior
Interior Features Alarm System - Leased, Crown Molding, Fire/Smoke Alarm
Heating Central Gas
Cooling Central Electric
Flooring Carpet, Tile
Fireplaces Number 1
Fireplaces Type Gaslog Fireplace
Exterior
Exterior Feature Back Yard, Back Yard Fenced, Covered Patio/Deck, Patio/Deck, Storage Shed, Storm Shutters
Parking Features Attached Garage
Garage Spaces 1.0
Garage Description Auto Garage Door Opener
Roof Type Composition
Street Surface Concrete,Curbs
Private Pool No
Building
Lot Description Cleared
Faces North
Story 2
Foundation Slab
Lot Size Range 0 Up To 1/4 Acre
Sewer Public Sewer
Water Public Water
Structure Type Brick,Cement Board
New Construction No
Schools
Elementary Schools Magnolia Elementary School (Magnolia)
Middle Schools Magnolia Junior High School
High Schools Magnolia West High School
School District 36 - Magnolia
Others
HOA Fee Include Other
Senior Community No
Restrictions Deed Restrictions
Tax ID 6661-00-13900
Energy Description Attic Vents,Ceiling Fans,Digital Program Thermostat,Insulation - Other,Radiant Attic Barrier
Acceptable Financing Cash Sale, Conventional, VA
Tax Rate 1.5831
Disclosures Home Protection Plan, Sellers Disclosure
Listing Terms Cash Sale, Conventional, VA
Financing Cash Sale,Conventional,VA
Special Listing Condition Home Protection Plan, Sellers Disclosure
Read Less
Want to know what your home might be worth? Contact us for a FREE valuation!

Our team is ready to help you sell your home for the highest possible price ASAP

Bought with Century 21 Parisher Properties





