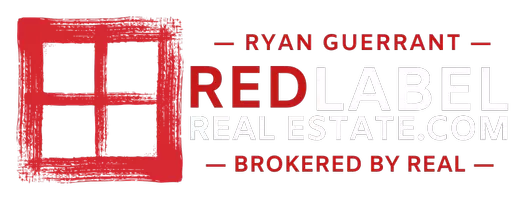$756,500
$764,000
1.0%For more information regarding the value of a property, please contact us for a free consultation.
60 Harbor View Dr Sugar Land, TX 77479
4 Beds
4 Baths
3,678 SqFt
Key Details
Sold Price $756,500
Property Type Single Family Home
Sub Type Detached
Listing Status Sold
Purchase Type For Sale
Square Footage 3,678 sqft
Price per Sqft $205
Subdivision Point Royale
MLS Listing ID 77247952
Sold Date 09/09/25
Style Traditional
Bedrooms 4
Full Baths 3
Half Baths 1
HOA Fees $7/ann
HOA Y/N Yes
Year Built 1994
Annual Tax Amount $14,472
Tax Year 2024
Property Sub-Type Detached
Property Description
Spectacular Stone Home with Pool in Point Royale — One of Sugar Land's Most Exclusive Gated Communities
This stunning stone residence offers the perfect blend of elegance and comfort, featuring 4 spacious bedrooms, a dramatic double-height family room, and a large open-concept kitchen that seamlessly flows into the living area — perfect for entertaining and everyday living. Step outside to your own private retreat with a beautifully built pool and a cozy outdoor space ideal for relaxing or hosting guests. With a 3-car garage and located in the prestigious gated community of Point Royale, this home delivers luxury, privacy, and an exceptional lifestyle in the heart of Sugar Land.
Location
State TX
County Fort Bend
Community Masterplannedcommunity
Area Sugar Land West
Interior
Interior Features Breakfast Bar, Double Vanity, High Ceilings, Kitchen Island, Kitchen/Family Room Combo, Bath in Primary Bedroom, Pantry, Soaking Tub, Separate Shower, Tub Shower, Vanity
Heating Central, Gas
Cooling Central Air, Electric
Flooring Carpet, Laminate, Slate
Fireplaces Number 1
Equipment Reverse Osmosis System
Fireplace Yes
Appliance Dishwasher, Disposal, Ice Maker, Microwave, Water Softener Owned
Exterior
Parking Features Attached, Garage
Garage Spaces 3.0
Pool In Ground, Pool/Spa Combo, Association
Community Features MasterPlannedCommunity
Amenities Available Clubhouse, Controlled Access, Sport Court, Fitness Center, Meeting/Banquet/Party Room, Party Room, Picnic Area, Playground, Park, Pool, Tennis Court(s), Trail(s)
Water Access Desc Public
Roof Type Composition
Private Pool Yes
Building
Lot Description Cul-De-Sac
Story 2
Entry Level Two
Foundation Slab
Sewer Public Sewer
Water Public
Architectural Style Traditional
Level or Stories Two
New Construction No
Schools
Elementary Schools Walker Station Elementary School
Middle Schools Sartartia Middle School
High Schools Austin High School (Fort Bend)
School District 19 - Fort Bend
Others
HOA Name NTRCA
Tax ID 6850-01-001-0260-907
Ownership Full Ownership
Read Less
Want to know what your home might be worth? Contact us for a FREE valuation!

Our team is ready to help you sell your home for the highest possible price ASAP

Bought with Alpha, REALTORS






